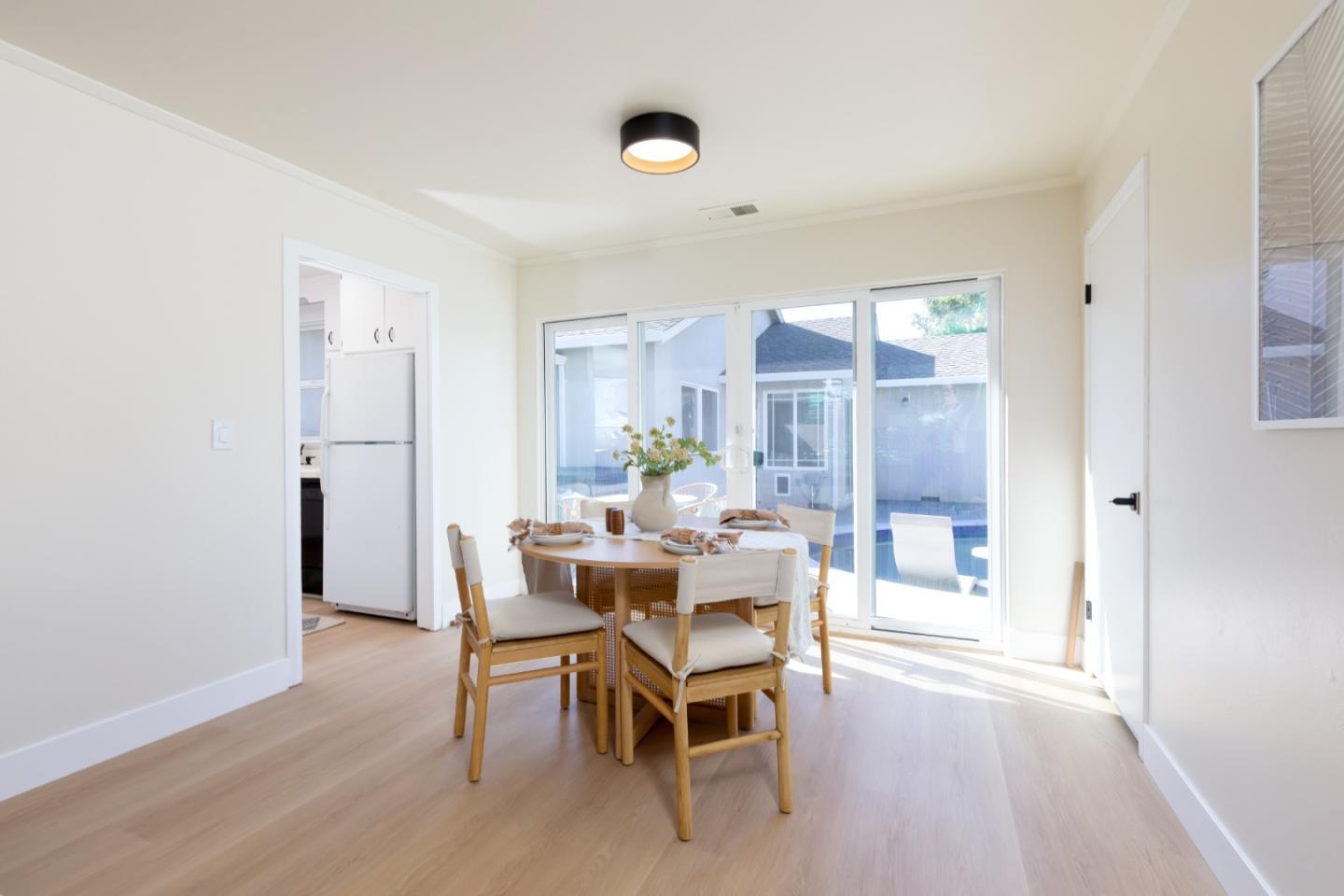
Sold
 Listed by MLSlistings Inc. / Coldwell Banker Realty / Peter Boggs - Contact: 831-884-3919
Listed by MLSlistings Inc. / Coldwell Banker Realty / Peter Boggs - Contact: 831-884-3919 14642 Bronson Avenue San Jose, CA 95124
Sold on 06/23/2025
$2,850,000 (USD)
MLS #:
ML82007335
ML82007335
Lot Size
10,125 SQFT
10,125 SQFT
Type
Single-Family Home
Single-Family Home
Year Built
1950
1950
Style
Ranch
Ranch
School District
471
471
County
Santa Clara County
Santa Clara County
Listed By
Peter Boggs, DRE #02019610 CA, 02019610 CA, Coldwell Banker Realty, Contact: 831-884-3919
Bought with
Joyce Lee
Joyce Lee
Source
MLSlistings Inc.
Last checked Dec 13 2025 at 9:24 PM GMT+0000
MLSlistings Inc.
Last checked Dec 13 2025 at 9:24 PM GMT+0000
Bathroom Details
- Full Bathrooms: 3
Interior Features
- Gas Hookup
- Inside
- Electricity Hookup (220V)
Kitchen
- 220 Volt Outlet
- Countertop - Granite
- Cooktop - Gas
- Oven - Gas
- Refrigerator
- Skylight
Property Features
- Fireplace: Living Room
- Fireplace: Wood Burning
- Foundation: Post and Pier
- Foundation: Wood Frame
Heating and Cooling
- Forced Air
- Heating - 2+ Zones
- Central Forced Air - Gas
- Multi-Zone
- Central Ac
Pool Information
- Heated - Solar
- Pool - In Ground
Flooring
- Tile
- Wood
- Laminate
Exterior Features
- Roof: Composition
Utility Information
- Utilities: Water - Public, Public Utilities
- Sewer: Sewer - Public
School Information
- Elementary School: Oster Elementary
- Middle School: Union Middle
- High School: Leigh High
Garage
- Attached Garage
- On Street
Stories
- 1
Living Area
- 2,823 sqft
Listing Price History
Date
Event
Price
% Change
$ (+/-)
May 16, 2025
Listed
$2,688,000
-
-
Additional Information: Monterey | 831-884-3919
Disclaimer: The data relating to real estate for sale on this website comes in part from the Broker Listing Exchange program of the MLSListings Inc.TM MLS system. Real estate listings held by brokerage firms other than the broker who owns this website are marked with the Internet Data Exchange icon and detailed information about them includes the names of the listing brokers and listing agents. Listing data updated every 30 minutes.
Properties with the icon(s) are courtesy of the MLSListings Inc.
icon(s) are courtesy of the MLSListings Inc.
Listing Data Copyright 2025 MLSListings Inc. All rights reserved. Information Deemed Reliable But Not Guaranteed.
Properties with the
 icon(s) are courtesy of the MLSListings Inc.
icon(s) are courtesy of the MLSListings Inc. Listing Data Copyright 2025 MLSListings Inc. All rights reserved. Information Deemed Reliable But Not Guaranteed.
